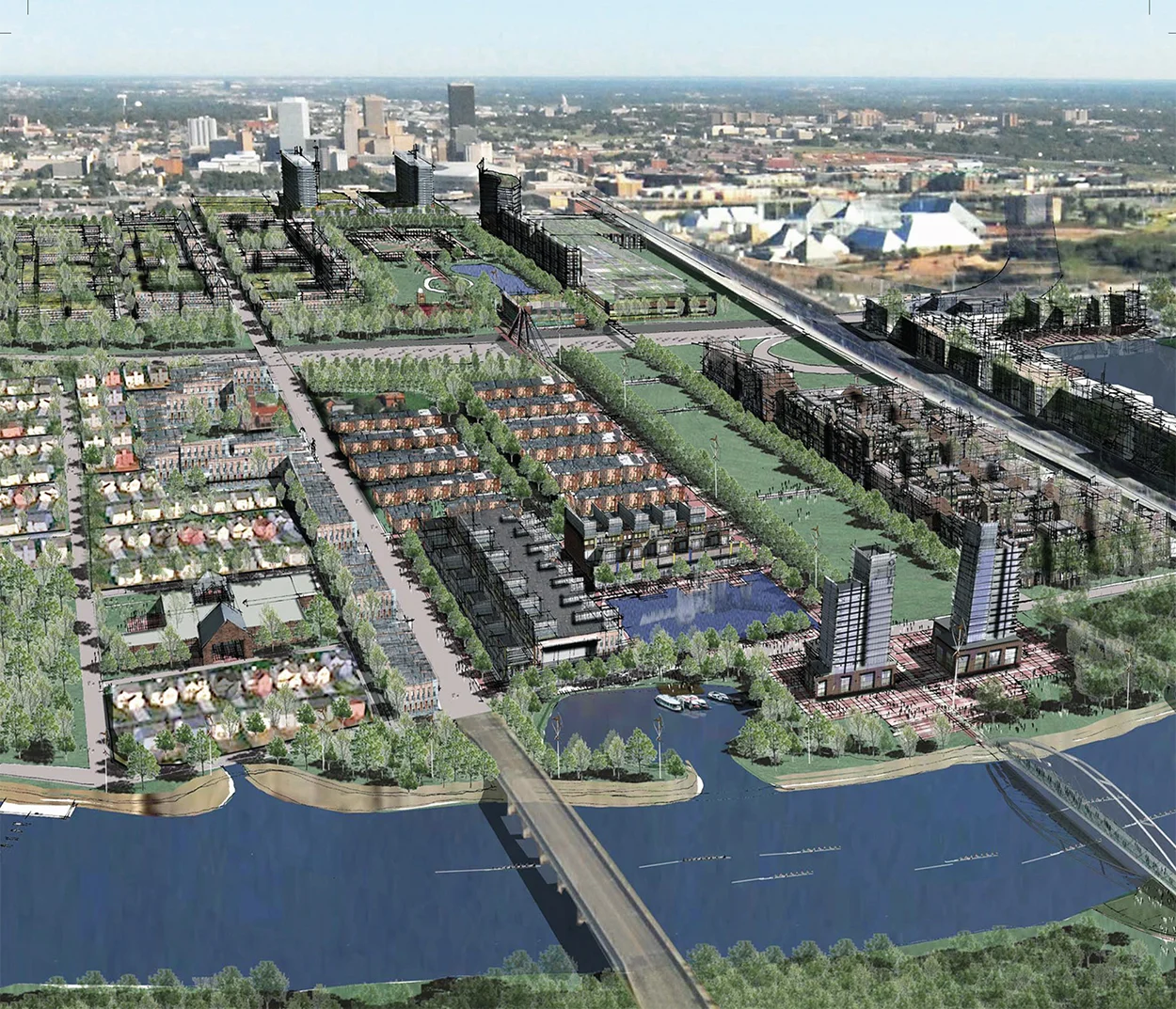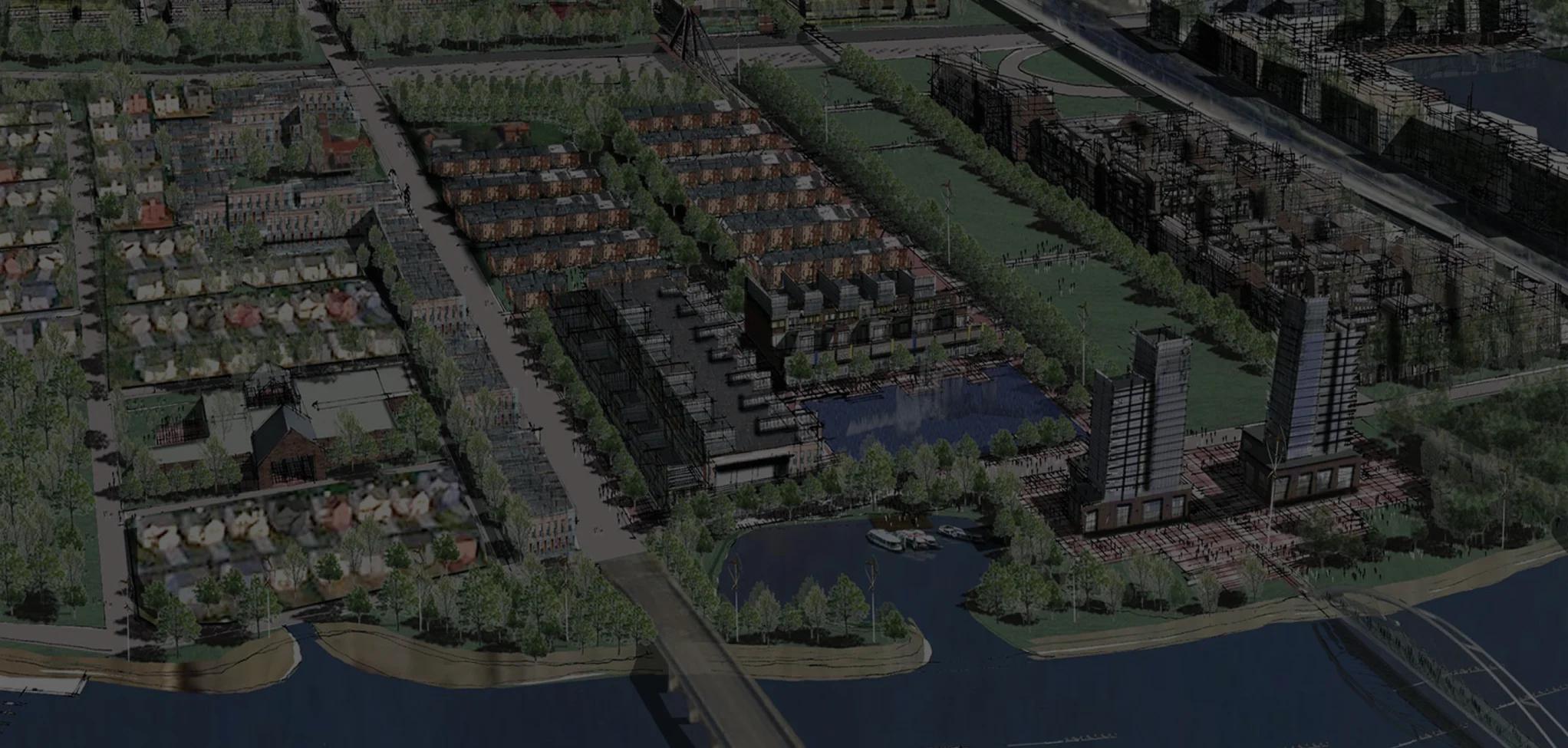Core to Shore Redevelopment Plan
Location
Oklahoma City, Oklahoma
Scope of Work
- Urban Design
- Parks Master Planning
- Market Study
- Strategic Land Use Planning
- Streetscape Design
- Boulevard Design
- Development Guidelines
- Traffic Analysis
- Implementation Strategy
- Landscape/Streetscape Design
Project Description
Mark Leese, while with a previous firm, provided urban design for this long-range plan for the redevelopment of a 750-acre area immediately south of the downtown core and stretching to the shore of the Oklahoma River.
Mark and other team members worked with the project’s Stakeholder Committee to create a Framework Plan for redevelopment that includes a grand boulevard, a central park, a convention center, a transit center, 5 million square feet of retail space and up to 4 million square feet of office space, 2,800 housing units, anchored by a multi-modal transit center located at the hub of a regional transit network. The project included economic analysis, a feasibility study, an implementation strategy, development guidelines, traffic analysis, and a parks and open space master plan.
Mark Leese's Role
Mark Leese provided TOD planning, urban design, and graphics.
Status of Implementation
The plan was approved in 2009. In 2010, the city formed a BID and the electorate approved a tax increase to raise $777 million to pay for the design and construction of many of the capital improvements recommended in the plan, including a 70-acre park, convention center, land acquisition, and pedestrian bridge over I-40.
Illustrations by TAP Architecture



