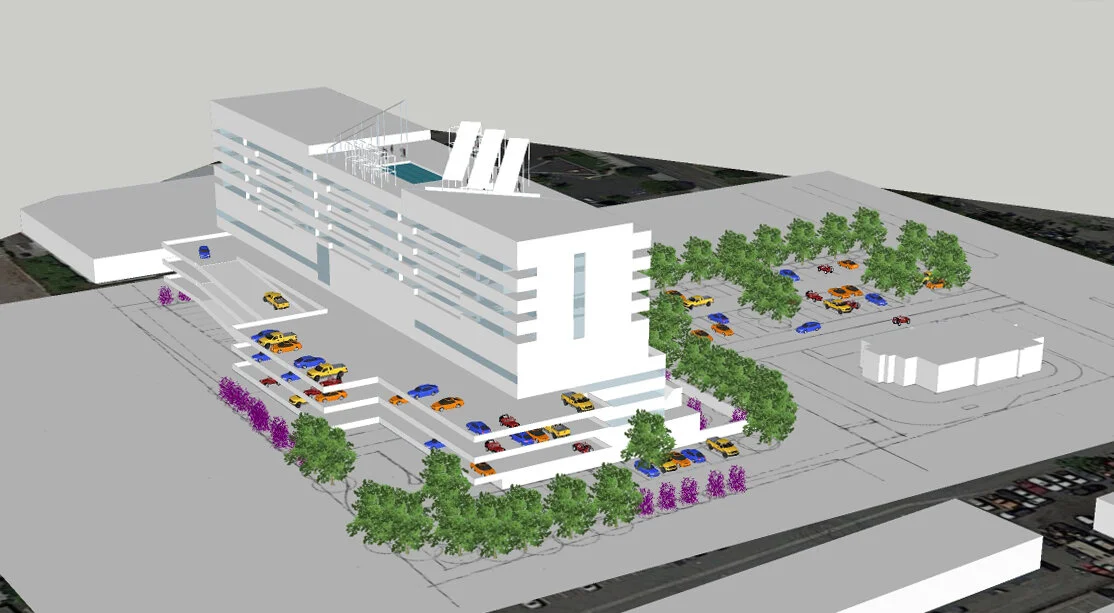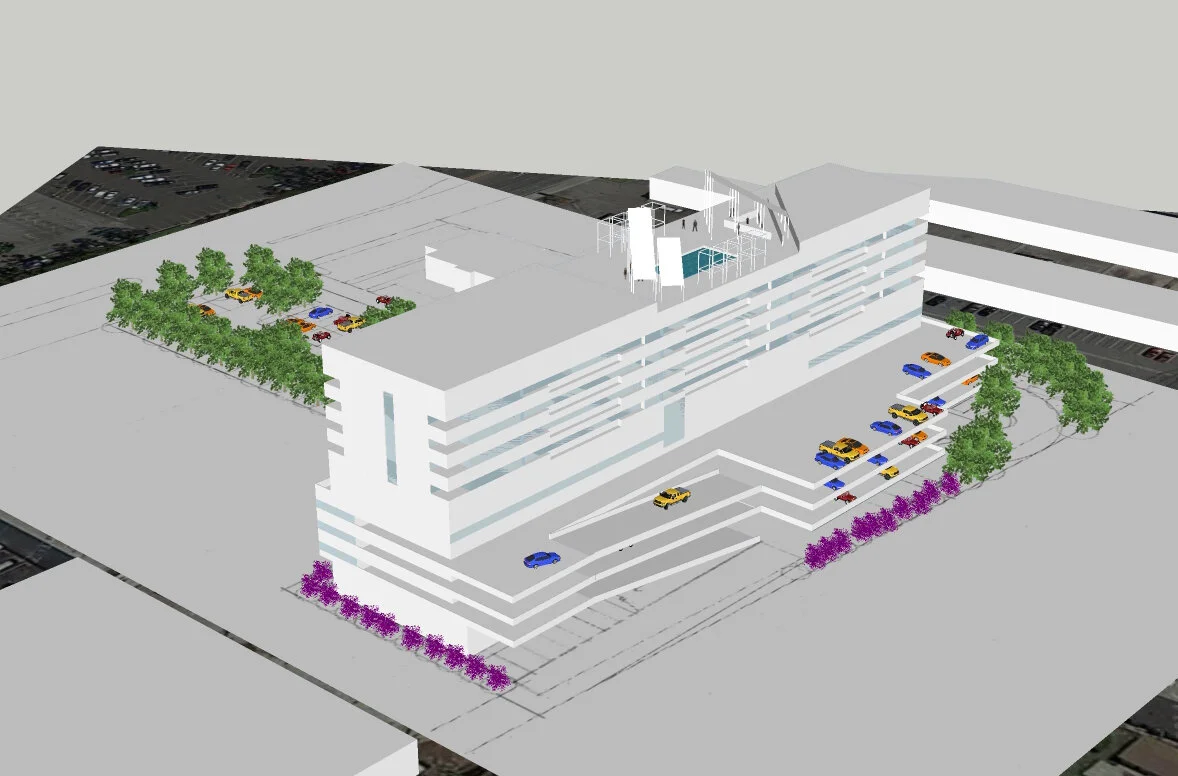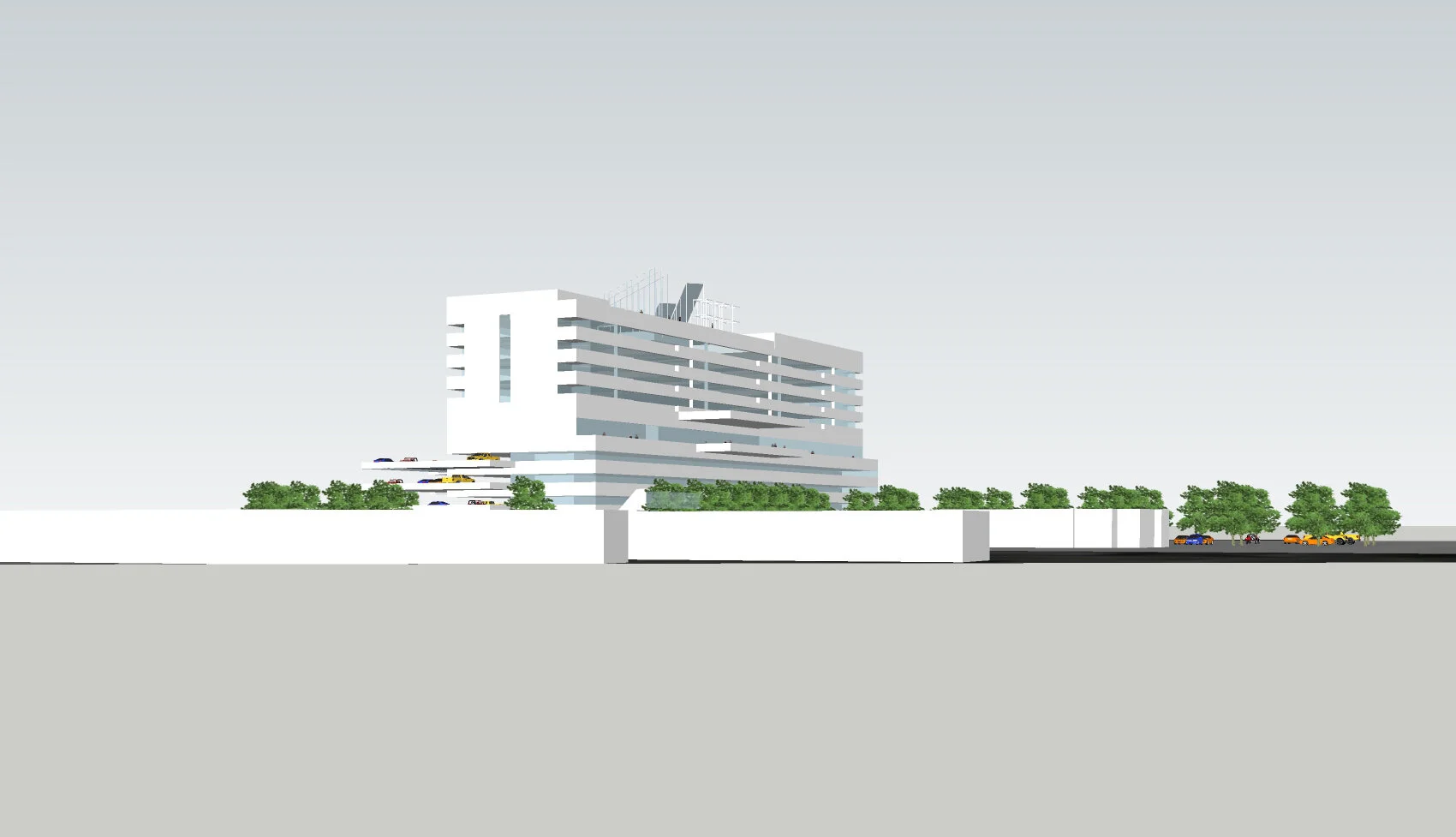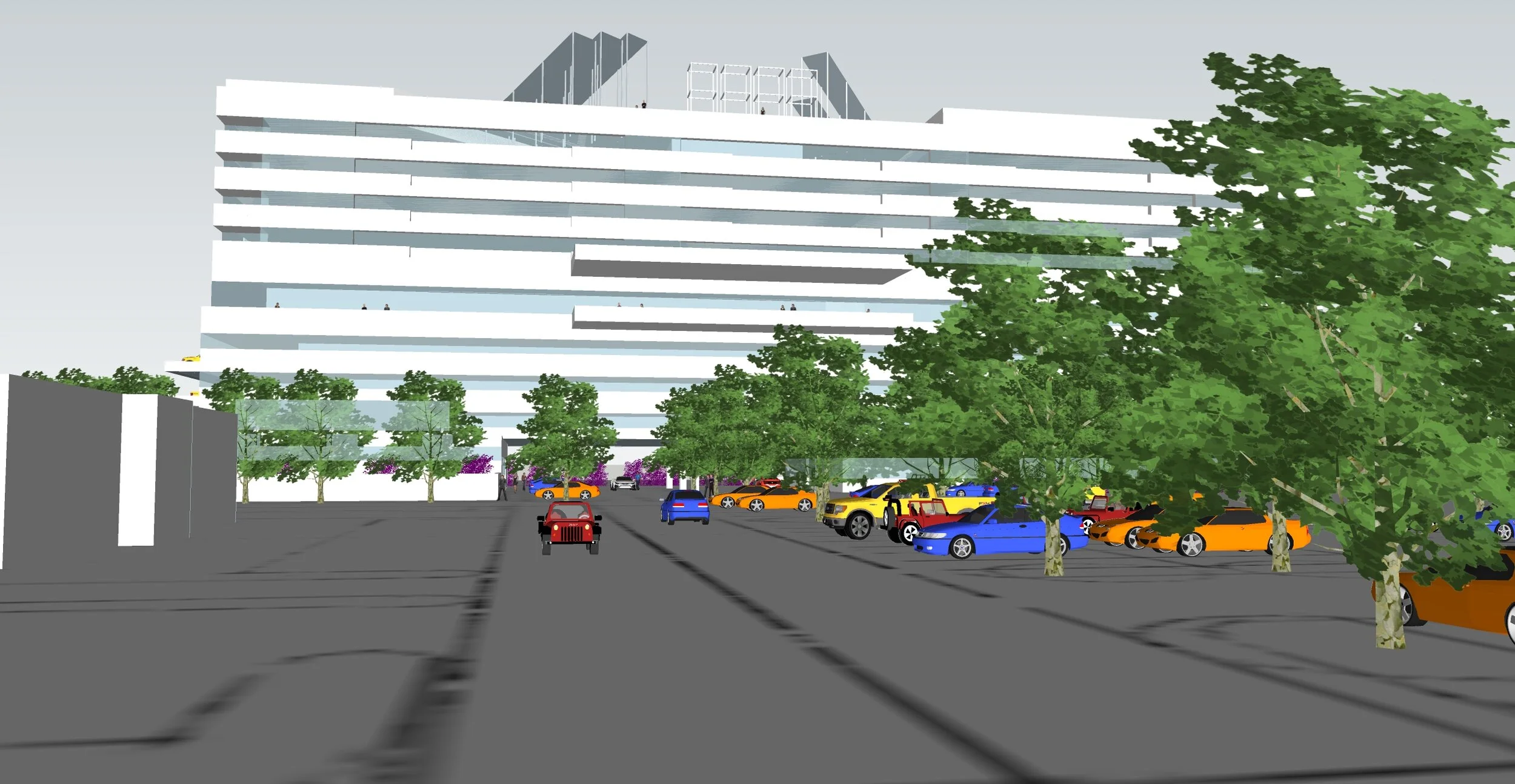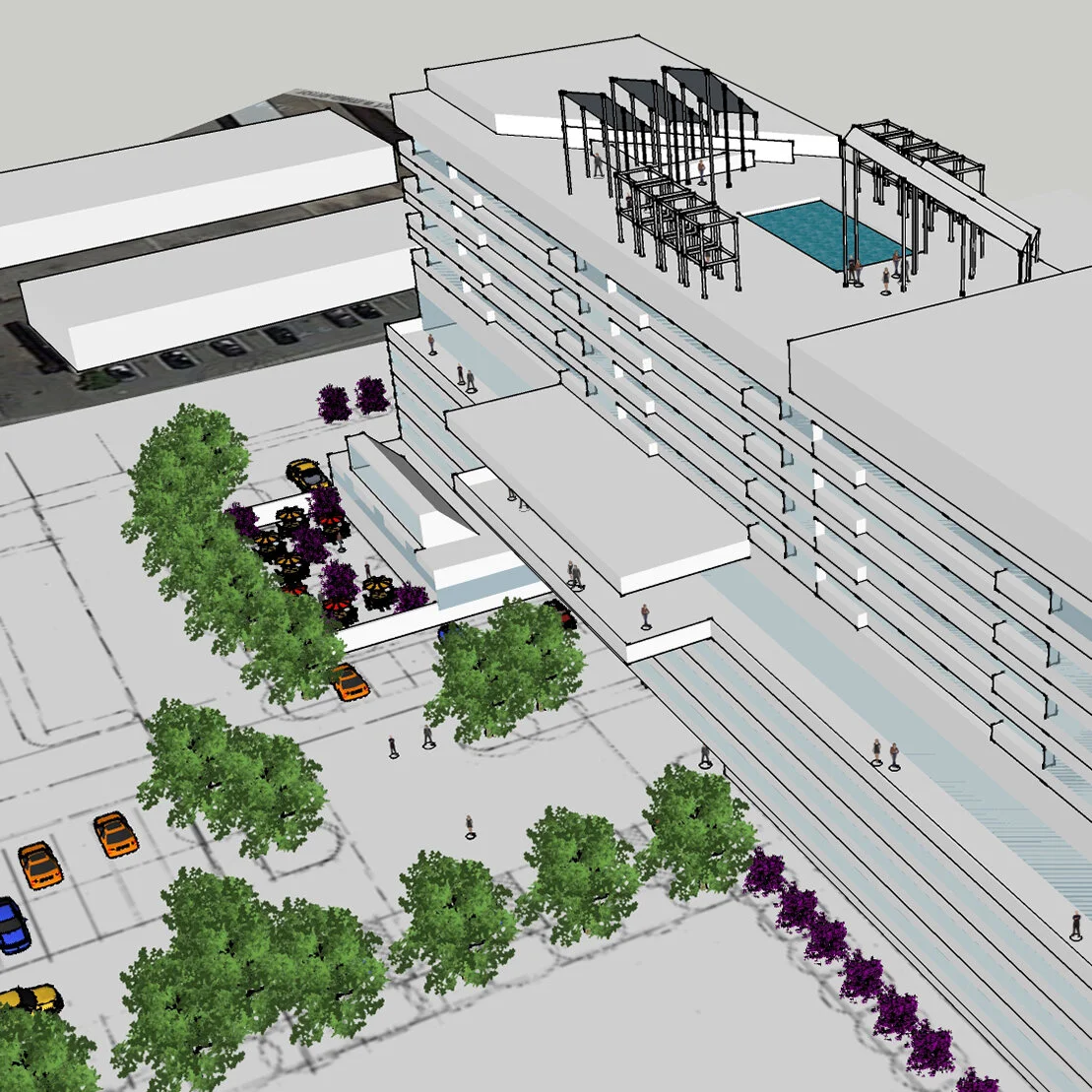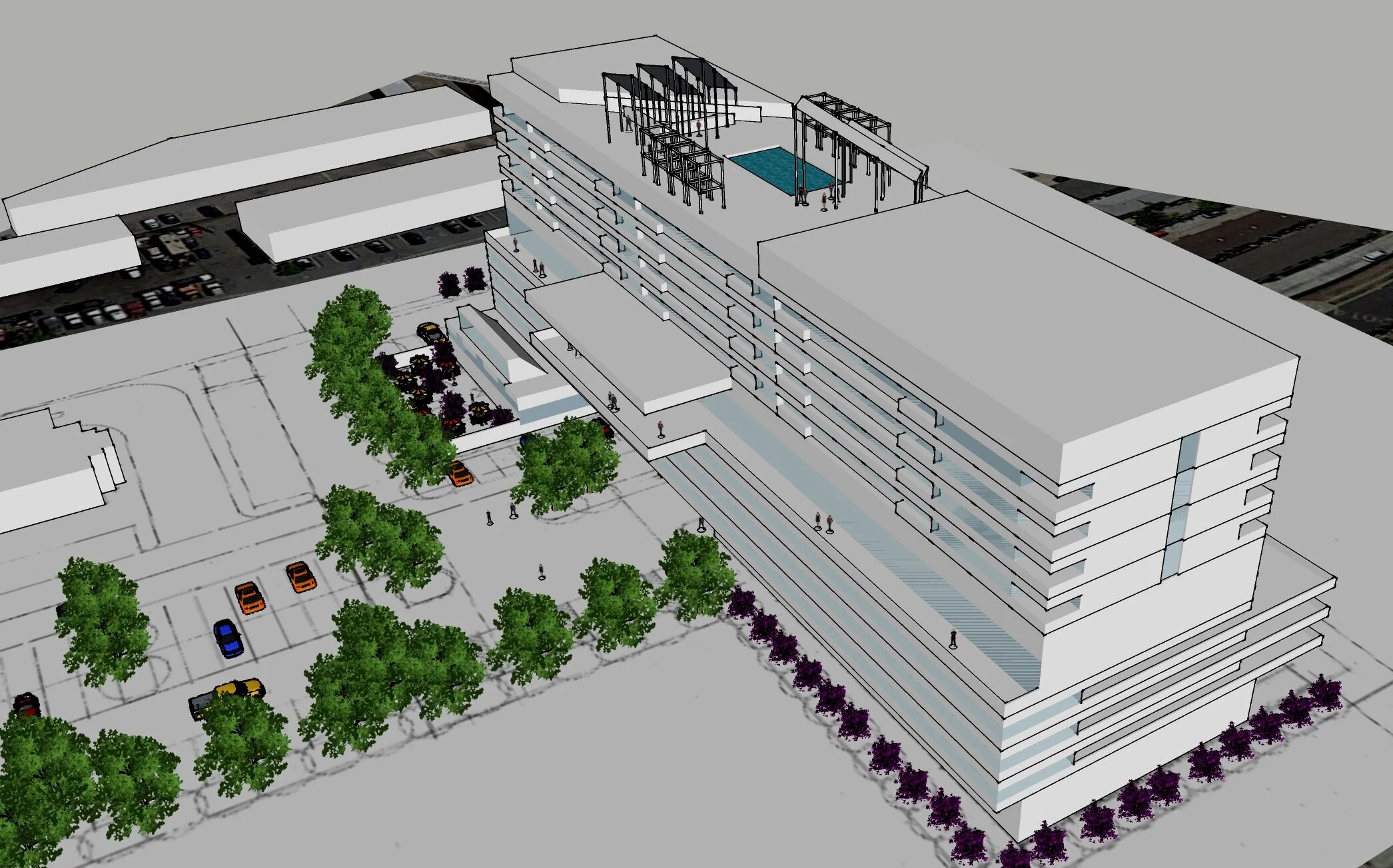Downey Hotel Competition Entry
Project Description
Leese & Associates developed the preliminary design for this 175-unit Marriott conference hotel near the intersection of Firestone Boulevard and Lakewood Boulevard in Downey, CA. An easement bisects the site, necessitating splitting the hotel footprint into two parts: the hotel lobby on the west portion and a restaurant on the east portion. The two ground level parts that are separated by the easement are bridged at the second floor by structured parking and the guest unit tower above. The conference facilities on the fifth floor include a meeting room that will seat 270 people. There is a rooftop lounge with swimming pool, bar, outdoor dining, and event space, with magnificent views of the San Gabriel Mountains.
Mark has produced concepts for hotels, apartment complexes, and elderly housing for Land Development Associates for a dozen sites for dozens of sites across the US.
Location
Downey, California
Scope of Work
Hotel Design
Site Planning
