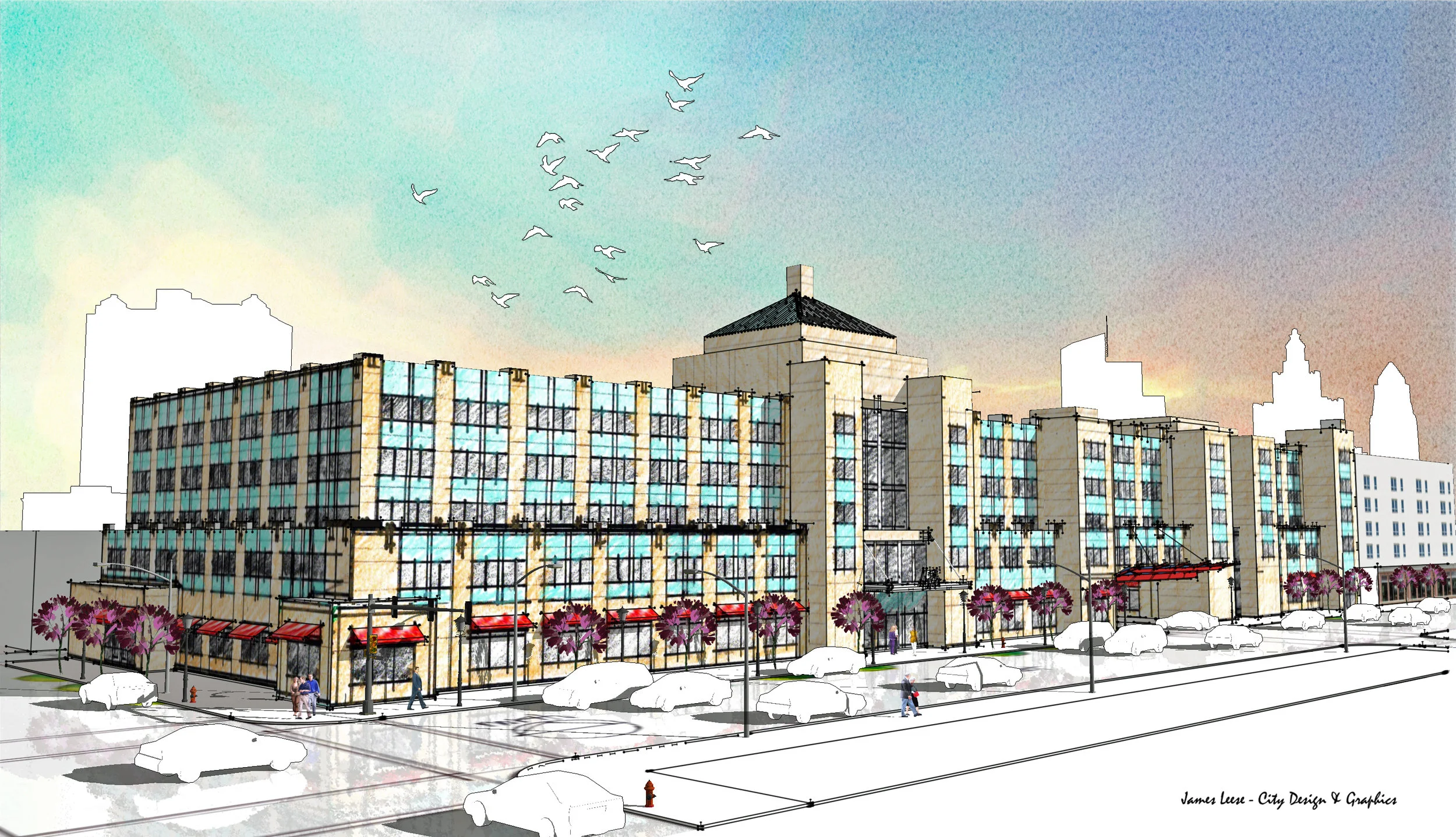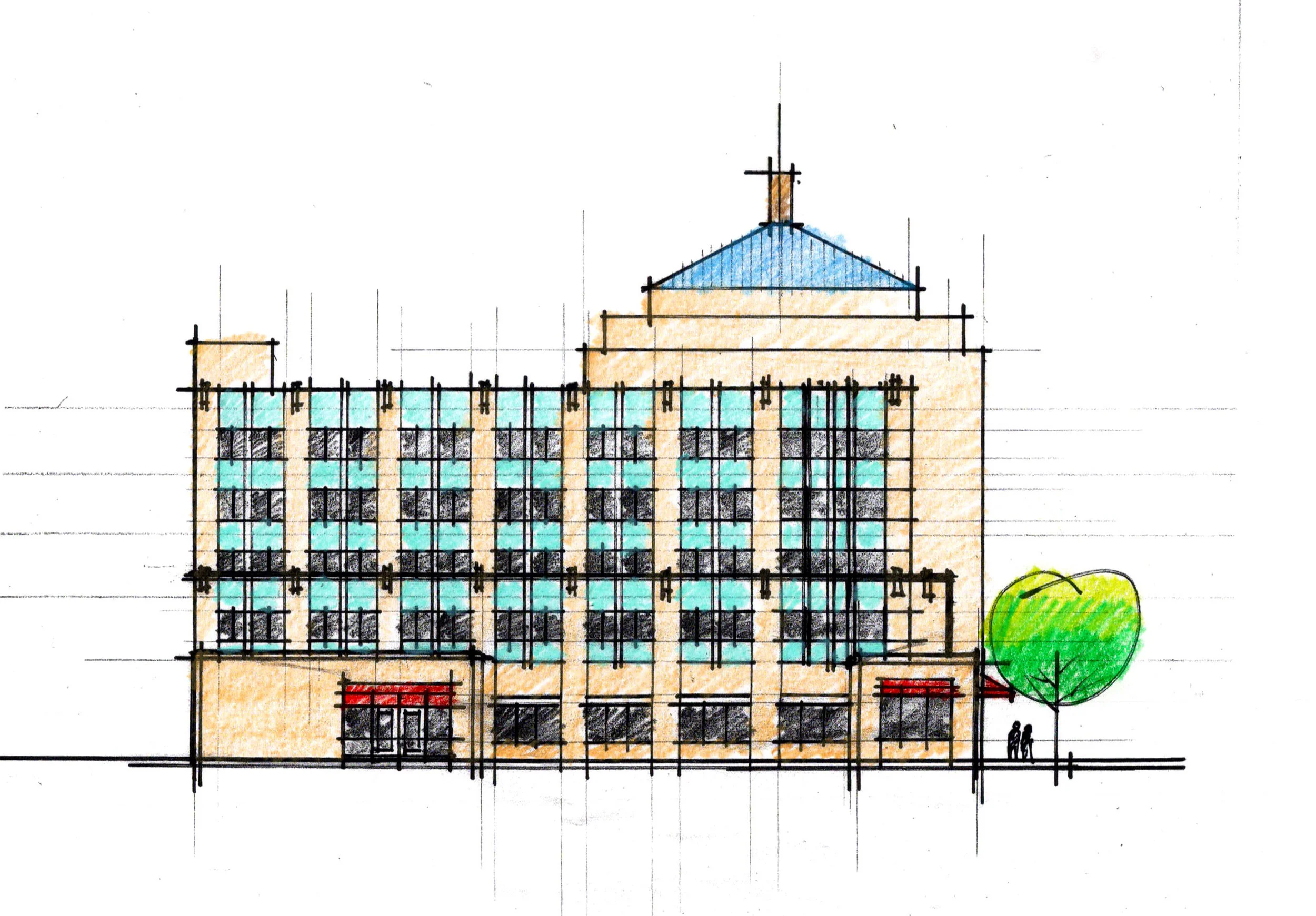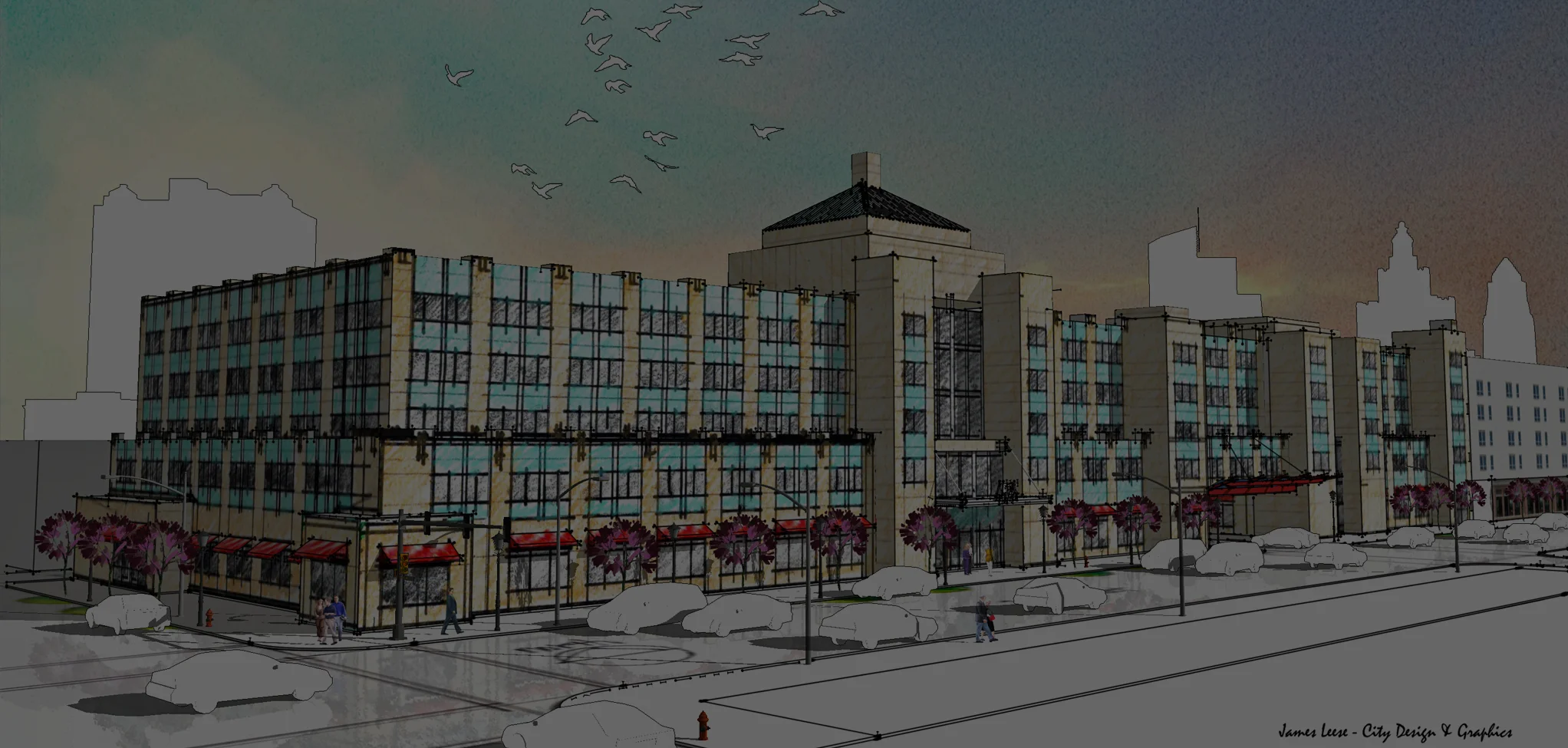Santa Ana Hotel Competition Entry
Location
Santa Ana, California
Scope of Work
Hotel Design
Site Planning
Multifamily Residential Design
Related Link
Hospman, LLC
Project Description
This proposal contains a mix of hospitality (a hotel with 105 guest rooms), retail, restaurant, office uses, and apartments (33 units). The above-grade portion of the project is essentially divided into two parts. The west half contains the hotel and restaurant, retail, and office uses; while the east half contains the apartments, and office and retail uses.
The architecture of the hotel builds on the art deco tradition of old downtown Santa Ana by incorporating motifs from these and other buildings. By building on these precedents and extending the use of art deco motifs, the downtown’s sense of place, and tie the building to current revitalization efforts such as the Santa Ana Artist’s Village.
The project was a design-build competition entry. Subsequently, the city changed course and the project was terminated.
Leese & Associates has produced concepts for hotels, apartment complexes, and senior housing for Land Developer Associates for dozens of sites across the US.
3D Illustration by City Design & Graphics





