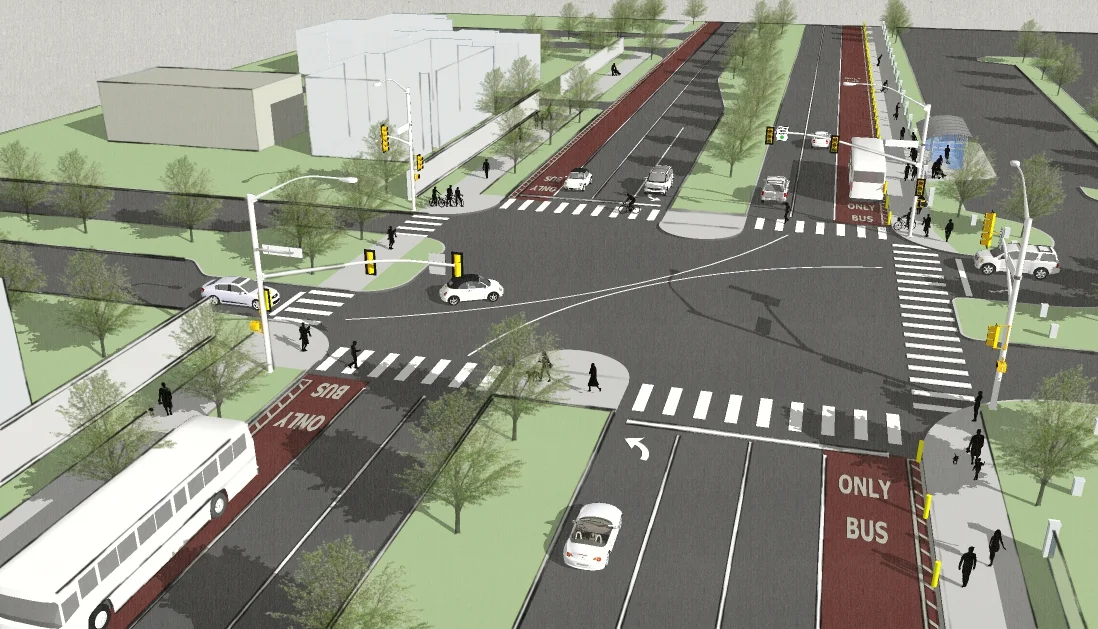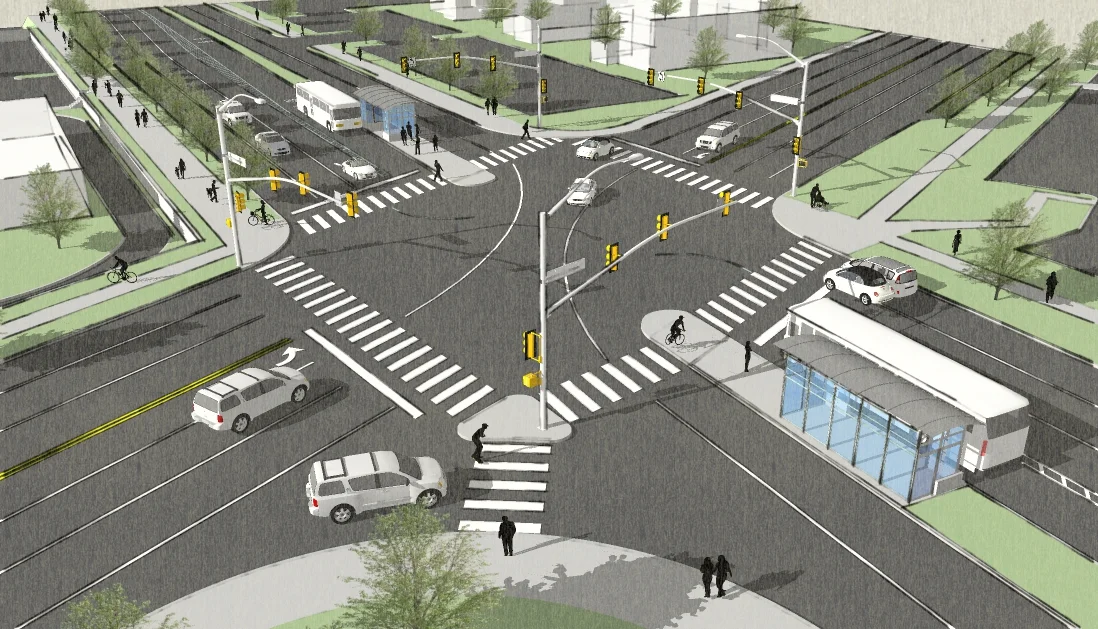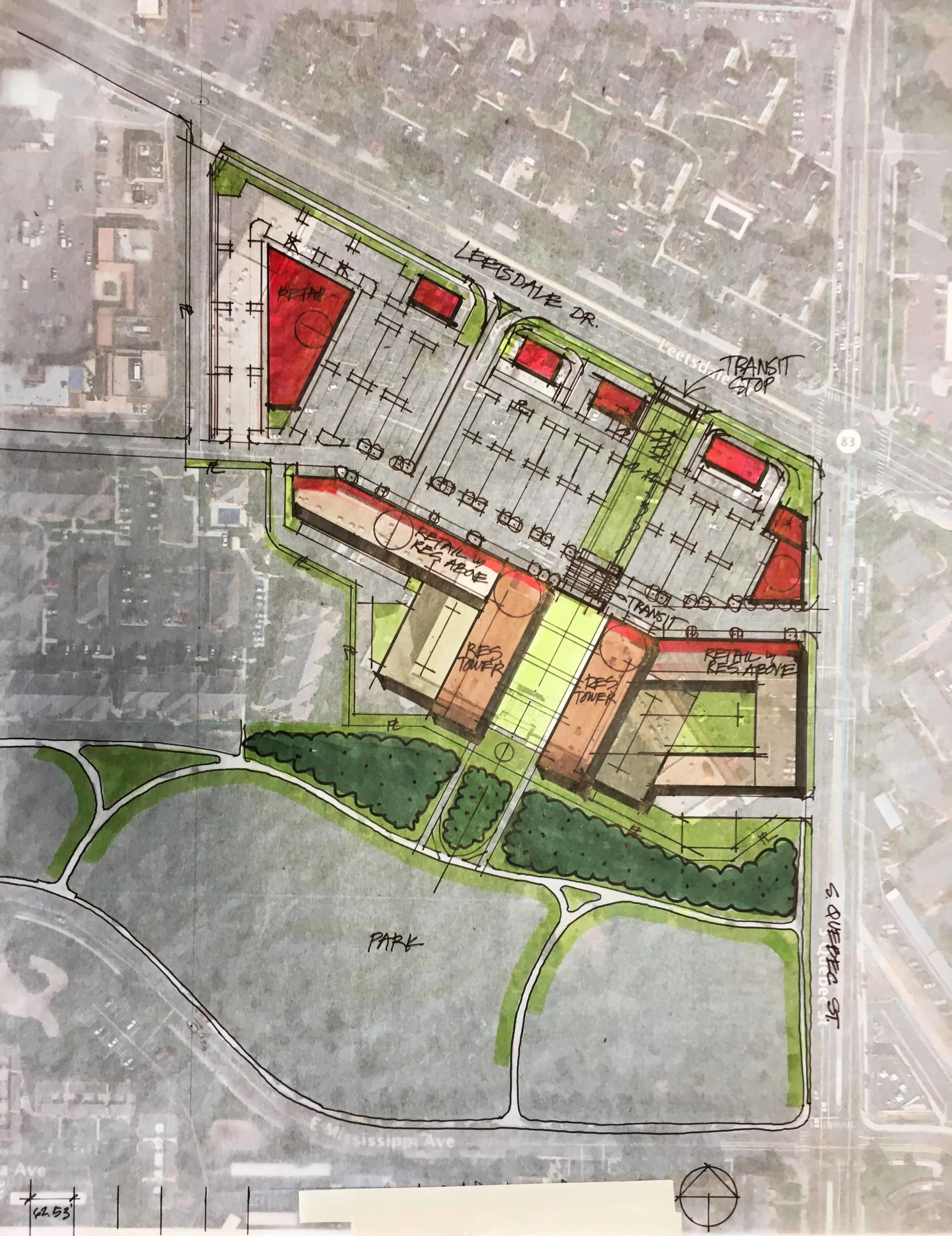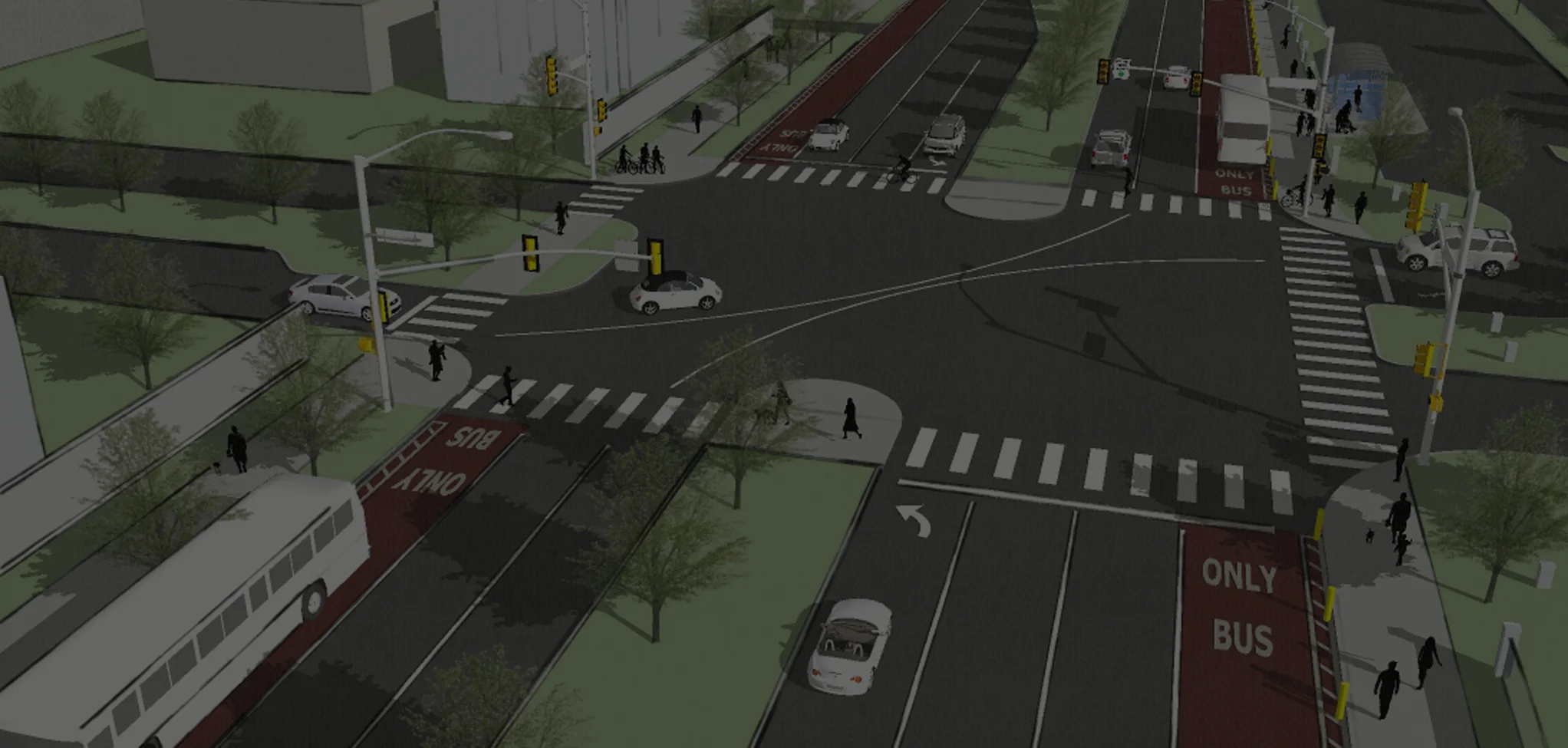Speer/Leetsdale Mobility Study
Location
Denver, Colorado
Scope of Work
- Transit Oriented Development Planning
- Urban Design
Project Description
Mark Leese developed 3D views of two intersections to illustrate recommendations of the plan. Other items in the scope of work included:
- Defining distinct character segments along the corridor and a hard/soft analysis.
- Comparison of existing land use context zones / character areas to the Corridor Vision.
- Identification of redevelopment opportunity areas and strategies to better align transportation and land use (e.g. auto-oriented to transit-oriented development).
- Development of street intersection geometry at two key locations.
Team Members
FHU Engineering; Arland Land Use Economics; Rocky Mountain West Transit & Urban Planning; Apex Design; GBSM; Toole Design Group
3D Illustrations by Carly Picard





